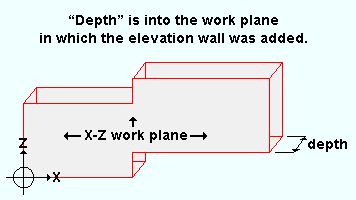The Elevation Wall window (read-only)

|
An elevation wall can be added in an elevation view by users in a full-featured SDS2 program . The Z axis in this illustration is the elevation axis. Notice that the bottom of the wall is at two different elevations and that the top of the wall is also at two different elevations. |