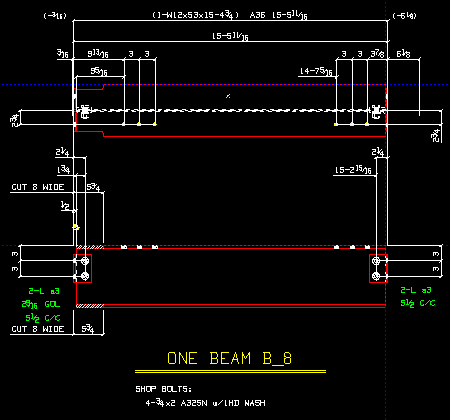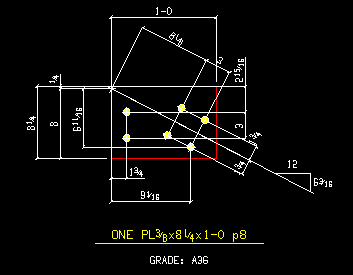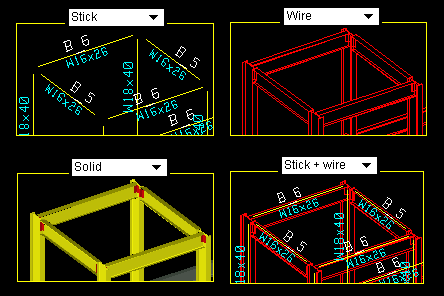Automatically Generated Drawings
On this page :
- Automatic detailing
- Member details
- Submaterial details
- Erection view drawings
- Crane placement drawings (editable 2D erection views created in Site Planning)
- Created outside Site Planning (reviewable)
Also see :
- Detail complete flag (prevents redetailing of existing drawings)
- Comment layers (used in Site Planning to annotate drawings)
Automatic detailing (in a full-featured SDS2 program and in Site Planning)
Automatic detailing is the automatic production (in a full-featured SDS2 program ) of member details , group member details, submaterial details and 2D erection views .
A full-featured SDS2 program can produce these three types of drawings automatically, without a human being ever having to manually draw a line.
Automatic detailing of erection views can be done in Site Planning, but only if those erection views were created within Site Planning. See Detail Erection Views .
When you review drawings of these types, be aware that certain Job/ Fabricator Options directly affect how these drawing types are generated.
Also be aware that, for example, an SDS2 Detailing user can modify these drawings using various Drawing Editor commands.
Member details
You cannot File > Open a member detail in the Drawing Editor portion of Site Planning.
You can Plot detail sheets with member details on them or Home > Export > 2D > Export PDF Drawing and select detail sheets that have member details on them. See detail sheets .
You can open a member detail in Site Planning by editing ( double-clicking ) a member detail that is a sheet item on an erection sheet, then pressing the " Open " button on the Edit Sheet Item window.
You can open a member detail, in Modeling , by selecting a member, then invoking Show Detail .
A member detail can be added as a reference drawing . Model > Reference Drawing > Reference Drawing Tools gives you the complete tool set for adding or manipulating a reference drawing.
A member detail is a drawing of a single member that represents all members in your current Job that have the same member mark . The example of a member detail shown below is for all beams with the piecemark B_9. In this case, only one beam in the 3D model has that piecemark.
|
Each system-generated member detail is identified by the piecemark of the members that are depicted in the drawing.
In a full-featured SDS2 program , when a member is first added, the program assigns that member the " System Piecemark Prefix " listed in Fabricator > Piecemarking > Member Descriptions that identifies the type of the member (e.g. B_ for a beam). Then the program gives that member the lowest available number that is not already assigned to another member of that type.
A user of a full-featured SDS2 program has many option available that can be used to change system-assigned piecemarks. You cannot change a member piecemark in Site Planning.
--- Associated with each system-generated member detail is a database of complete bill of material information which may be accessed using Objects > Bill of Material > Review Bill in the Drawing Editor .

A full-featured SDS2 program compiles bill info for system-generated member details automatically when the user auto details members -- for other drawing types the SDS2 full-featured program user has to use Edit Bill to enter the bill information interactively.
This info will automatically be compiled into the bill of material on a sheet as member details are placed on that sheet.
You can print out a Bill of Material Plot Order by Detail to get information from a member bill of material.
A Material Summary report and Submaterial Piecemark List are other ways to get compilations of data based on member bills of material.
Submaterial details
You cannot File > Open a submaterial detail in the Drawing Editor portion of Site Planning.
You can Plot gather sheets with submaterial details on them or Home > Export > 2D > Export PDF Drawing and select gather sheets which have submaterial details on them. See gather sheets .
You can open a submaterial detail in Site Planning by editing ( double-clicking ) a submaterial that is a sheet item on an erection sheet, then pressing the " Open " button on the Edit Sheet Item window.
You can open a submaterial detail, in Modeling , by selecting a material, then invoking Show Detail .
You can add objects to comment layers on a submaterial detail in order to communicate with users of, for example, SDS2 Detailing (who can view your comments when they Open that same drawing in their full-featured SDS2 program).
A submaterial detail is a drawing of an individual piece of material.That one piece of material may be used many times in the 3D model, on members with different piecemarks, on members with the same piecemark, or sometimes even two or four times on the same member.Submaterial details can only be created by automatic detailing . They cannot be created by a user. The submaterial detail shown below is a drawing of a plate.
|
A submaterial detail is named after its submaterial mark .
All submaterials that are alike are assigned a single submaterial mark per Home > Project Settings > Fabricator > Member and Material Piecemarking > the " Prefixes " tab.
Home > Project Settings > Fabricator > Member and Material Piecemarking > the " Submaterial " tab > " Broken apart by sequence " sets submaterials that are otherwise exactly alike to receive different piecemarks if they are in different sequences. A full-featured SDS2 program even gives users the option to Home > Project Settings > Fabricator > Member and Material Piecemarking > the " Submaterial " tab > " Include the sequence in the submaterial's name ."
Erection view drawings
Also see: erection sheets
Crane placement drawings (erection view drawings created in Site Planning) :
2D erection views created in Site Planning are fully editable in Site Planning. Drawings of this type are referred to as crane placement drawings.
To create a crane placement drawing, you need to first create a 3D erection view in Modeling while you are in Site Planning, then auto detail that erection view.
Detail Erection Views can be accomplished in Modeling or the Drawing Editor . When you auto detail members, you have the option to have them drawn stick, wire, solid, stick + wire, or combinations of forms. Combinations of forms can be designated when you Detail Erection Views and use the '
Manual ' method.
|
To Open a Site Planning view: 1 ) Ctrl + o -- Open -- if you are already in the Drawing Editor , or launch the Drawing Editor . 2 ) Select '
Erection views ' to list Site Planning erection views in the selection window. 3 ) Uncheck the box for '
Show all ' to list only those erection views that were created inside Site Planning. If you double-click on such an erection view, it will open.
Tools that you can use to edit a 2D erection view include: Edit Several ,
Edit by Location (one member only), Edit by Piecemarks , Edit by Member Numbers .2D erection views are given the same name as the erection view they are regenerated from. These can be renamed using Home > Utilities > Utility Functions > Rename Project Items .
Erection view drawings created outside of Site Planning (reviewable) :
2D erection views created outside of Site Planning (in a full-featured SDS2 program ) are not fully editable.
To Open an erection view created outside of Site Planning: 1 ) Choose File > Open (if you are already in the Drawing Editor ), or start up the Drawing Editor. 2 ) Select '
Erection views ' to list Site Planning erection views in the selection window. 3 ) Check the box for '
Show all ' to list all erection views that have been created in Modeling . Of the erection views listed, some may be erection views that were auto detailed in a full-featured SDS2 program . If you double-click on such an erection view, it will open.
On an erection view created outside of Site Planning, you can add objects to comment layers in order to communicate with users of, for example, SDS2 Detailing , who can view your comments when they Open that same drawing.


