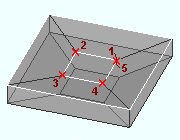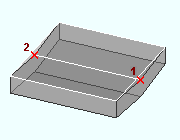 Add Slope Edge Layout ( Modeling )
Add Slope Edge Layout ( Modeling )
Tool summary :
- Add slopes to concrete members by varying the elevation of the layouts points.
 | Example 1 : A concrete slab's top surface is sloped to a drain by adding a small inset closed layout whose layout points are lower than the top elevation of the slab.
|
 | Example 2 : A slab's top surface is sloped inward to create a drainage swale. As in the previous example, the two layout points are lower than the top elevation of the slab.
|
- The Add Slope Edge Layout icon can be found in the group called ' Concrete ' (lighting or classic). The command can also be configured to be invoked using a keyboard shortcut, the context menu, or a mode. For the lightning interface, this configuration is done using Customize Interface .
 |  |
Add Slope Edge Layout
|
- Slope edge layouts slope the surfaces of concrete slabs , concrete pad footings , and concrete elevation wall layouts.
- The layout it adds does not change the diagram in the Concrete Slabs Edit or the Elevation Wall Edit window.
- The slope edge layout can be edited using Move/Stretch on any of its layout points.
- Adding a slope edge layout may change the volume of the concrete member that it is added to.
- You cannot remove a slope edge layout from a member once you add it. Therefore, when you add such a layout, you should select the correct number of points and locate them carefully.
- Tip 1: Ensure that View > Display Options > the Layout option is enabled. Otherwise, the layout you are adding will be invisible.
- Tip 2: Even if User and Site Options > Modeling > " Process after modeling operation " is ' Process and create solids ', you must Mark for processing the member and then Process and create solids before the layout will appear when the member is in a solid form . It follows from this requirement that a slope edge layout cannot be applied to a member when " Graphical " is checked (
 ) on its Edit window, since new material will not be generated for such a member.
) on its Edit window, since new material will not be generated for such a member.
concrete | the concrete command group in modeling | top
 Add Slope Edge Layout ( Modeling )
Add Slope Edge Layout ( Modeling )


 ) on its Edit window, since new material will not be generated for such a member.
) on its Edit window, since new material will not be generated for such a member.







