 Concrete Slab ( Modeling > F2 >
Concrete Slab ( Modeling > F2 >  Concrete > " Concrete Slab" )
Concrete > " Concrete Slab" )
Tool summary :
The Concrete Slab Edit window :
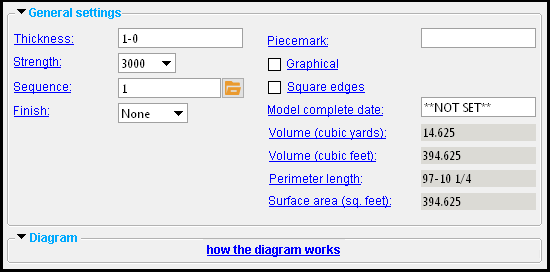
|
|
To open this window :
- With the Default filter selected, double-click a concrete slab member.
- Add a concrete slab .
On this page :
Also see :
- Modeling (where a concrete slab can be added or edited)
- Concrete slab (definition)
- Rebar System (may be added to a concrete slab )
- Rebar Area Layout (like Rebar System , except the user locates points to define the area)
- Move Layout Nodes (another way to edit the layout )
- Thickened Slab (can add concrete reinforcement that includes rebar beneath a concrete slab)
- Reference Member (a way to model a slab for reference, without connectability)
concrete | F2 > concrete / rebar > | concrete slab | top
Example of a concrete slab layout :
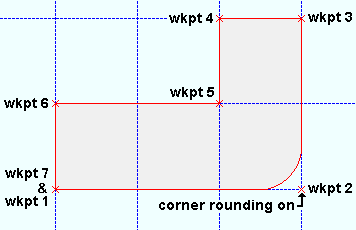
|
To create this concrete slab, work points were laid out to form a closed shape. On the Corner Rounding window, prior to locating the 2nd work point, " |
concrete | F2 > concrete / rebar > | concrete slab | top
To add a concrete slab :
|
A concrete slab can be added in Modeling by pressing F2 to open the Member Type Selection window, then double-clicking " Concrete Slab ."
Concrete slabs are typically laid out in a plan view , though they can be laid out in any plane. Using the point locator INCL to locate the curved wall work points puts the top surface of the slab at the elevation of the plan view. If you want to use point locator options other than INCL , consider employing the Z filter toggle (
) to make all located points snap to the reference elevation of the plan view.
Concrete slabs are added as a closed layout. One way to close the layout is to middle-click ( OK ) after you left-click ( Locate ) the final point. A closed layout can also be achieved when you left-click ( Locate ) the last point at the same location as the 1st point. For both of types of layout, the first point you locate establishes the layout's reference point and its left end . Common practice is to lay out points counterclockwise. Regardless of whether you locate points clockwise or counterclockwise, the concrete material is placed into the screen. In a plan view, "into the screen" means that the top surface of the layout will be the elevation of the plan view so long as all work points were located at that elevation.
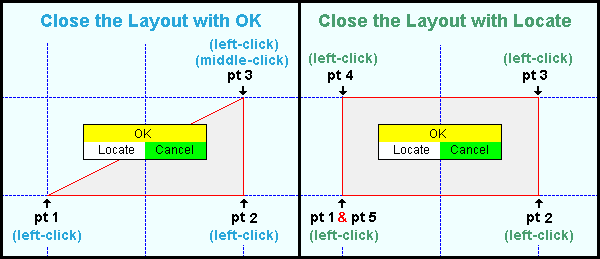
After you have located points as described above, the Concrete Slab Edit window opens. Be aware that if you press " Cancel " on this window, you will end this concrete slab layout operation without adding the slab.
After you press " OK " to close the Concrete Slab Edit window when adding such a slab for the first time, you need to right-click ( Cancel ) in order to end the layout operation.


mouse bindings Note that the " Depth " option on the Concrete Slab Edit window applies uniformly to the entire layout. If you have a concrete license, you can use the Thickened Slab custom component to thicken certain areas of the slab, Also available with the license is the ability to add rebar to the slab using the Rebar System custom component.
concrete | F2 > concrete / rebar > | concrete slab | top
------ ![]() General Settings ------
General Settings ------
Thickness: The distance (in the primary dimension " Units " or other units ) from the top surface of the concrete slab to the bottom surface of the concrete slab.
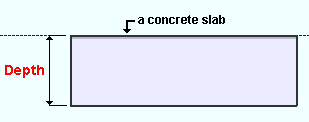
Changing the " Thickness " changes the elevation of the bottom surface of the slab. The top surface of the concrete slab remains at the elevation of the plane in which its layout points were added .
If this box is checked (
), the edges of the slab will be cut perpendicularly to the top of the slab, even if the slab is sloped.
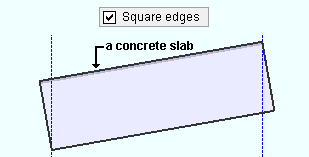
If the box is not checked (
), the edges of the slab will be cut will be cut parallel to the plan view .
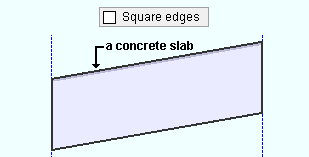
concrete | F2 > concrete / rebar > | concrete slab | top
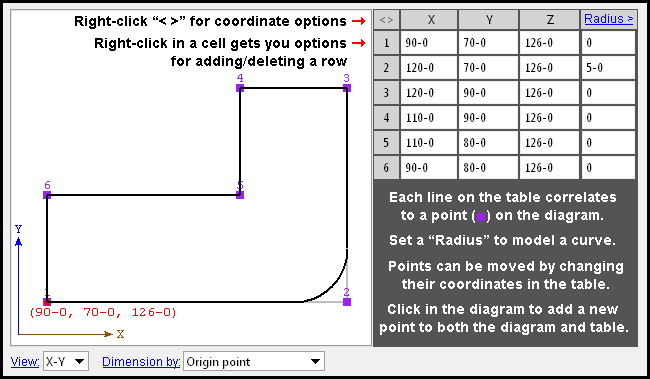 |
| Tip: You can also change the coordinates by using the Move Layout Nodes tool in the model. |
Radius: A distance (in the primary dimension " Units " or other units ) that defines the amount of corner rounding that takes place.
The " Radius " is the radius of a circle. Two lines that are tangent to that circle meet at the located point. The arc of the rounded corner ends at the points of tangency of these two lines. 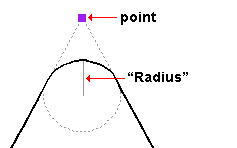
A " Radius " of ' 0 ' designates a sharp corner with no corner rounding.
Increasing the size of the " Radius " moves the edge of the rounded corner back from the corner point. This is because the " Radius " defines a circle that is tangent to both lines to the corner point. The arc of the rounded corner begins and ends at the tangent points.
You can set a different " Radius " for each corner. Clicking on the upper-right corner of the table (" Radius > ") lets you set the radius for each point to be the same value.
' X-Y ' shows a plan view of the layout points . Since all " Z-axis " values of a concrete slab are typically the same, then this is typically the best view to see all of a concrete slab's layout points.
' X-Z ' shows a elevation view of the layout points in a flat, X-Z plane that is at right angles to (orthogonal to) the Y global axis . In such a view, the layout points for a slab whose " Z-axis " values are all the same will appear as a single line.
' Y-Z ' shows a elevation view of the layout points in a flat, Y-Z plane that is orthogonal to the X global axis. In such a view, the layout points for a slab whose " Z-axis " values are all the same will appear as a single line.
Dimension by: Length and angle or Previous point or Origin point . This applies when you hover a point in the diagram with your mouse pointer ( ![]() ), regardless of whether or not you are adding points.
), regardless of whether or not you are adding points.
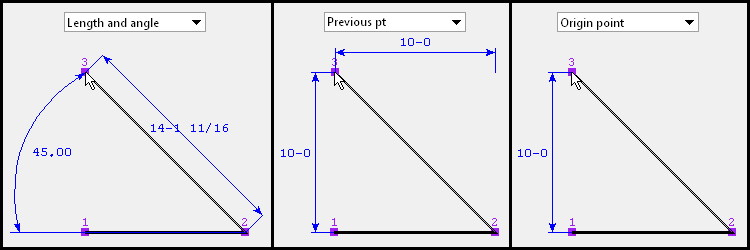
' Length and angle ' shows one or two dimensions and an angle. The dimension(s) are to the point you are hovering. One dimension may be to the previous point, and another dimension may be to the next point. The angle to the point you are hovering may be the included angle between the hovered point and the previous two points. Or it may be the angle between the hovered point and a horizontal or vertical bisector to the previous point.
VIDEO 
" Dimension by " is set to ' Length and angle ' and the distance and angle between points is entered by the narrator as the first two points are defined. The other points are defined by just clicking instead of typing. ' Previous point ' shows horizontal and/or vertical dimensions between the point you are hovering and the previous point in the diagram. Dimensions of zero will not be shown.
' Origin point ' shows horizontal and/or vertical dimensions from the origin point (point 1) to the point you are hovering. Dimensions of zero will not be shown.
Adding points: You can click a line in the diagram to add a point. The new point snaps to your mouse pointer until you left-click to locate that point or right-click to cancel. Dimensions are shown as you move your mouse pointer to reposition the snapped-to point. An alternative to clicking in the diagram to add points is to enter the points to the table.







