 Precast Single Tee ( Modeling > F2 >
Precast Single Tee ( Modeling > F2 >  Concrete > " Precast Single Tee" )
Concrete > " Precast Single Tee" )
Tool summary :
The Precast Single Tee Edit window :
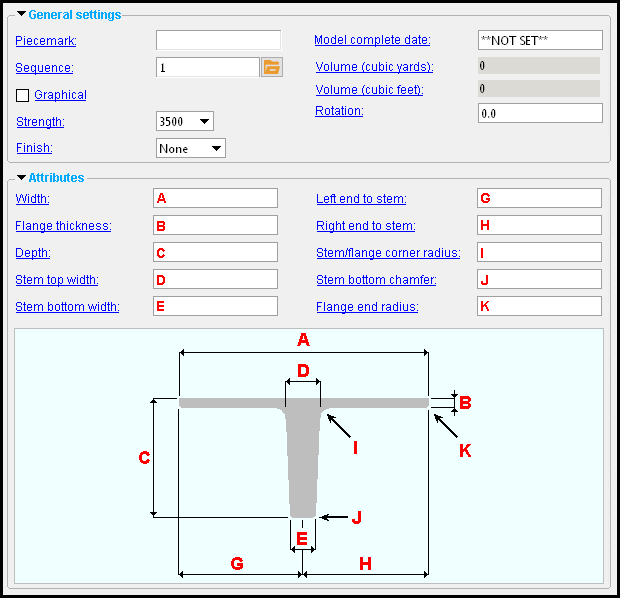

|
To open this window :
- With the Default filter selected, double-click a precast single tee member.
- Add a concrete wall .
On this page :
Also see :
- Modeling (where a precast single tee can be added or edited)
concrete | F2 > concrete / rebar > | precast single tee | top
To add a precast single tee :
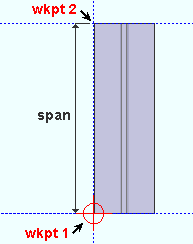
|
Two points locate the workline and span of a precast single tee. It does not matter which point you locate first. The left end (origin) of the member is independent of the order in which you locate the points. If both work points are at the same " End elevation " (same global Z coordinate ) and the member's " Rotation " is zero, the precast single tee is flat, with its top surface at that elevation . If the two work points are at different elevations, the precast single tee is sloping. |
A precast single tee should be added in a plan view .
A precast single tee can be added in Modeling by pressing F2 to open the Member Type Selection window, then double-clicking " Precast Single Tee ."
For more information related to locating work points, familiarize yourself with the following help topics: Offset Controls for point location , Locators , Locate menu, point location target (
), status line , X-Y-Z display , global coordinate system .
concrete | F2 > concrete / rebar > | precast single tee | top
Width: Read only . You cannot change the " Width " directly.
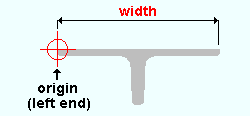
To adjust the " Width ," you can change the " Left end to stem " and " Right end to stem ."
Flange thickness: Assuming that " Rotation " is set to ' 0 ' and the precast single tee is not sloping, this is the vertical distance (in the primary dimension " Units " or other units ) from the top surface of the precast single tee to the bottom surface of the precast single tee's top flange.

Adjusting the " Flange thickness " moves the bottom surface of the precast single tee's flange. The tee's top surface is not affected.
Depth: Assuming that " Rotation " is set to ' 0 ' and the precast single tee is not sloping, this is the vertical distance (in the primary dimension " Units " or other units ) from the top surface of the precast single tee to the bottom of the single tee's stem.

Adjusting the precast single tee " Depth " changes the depth of the stem.
Stem top width: Together with the " Stem bottom width ," this establishes the taper of the stem. This is the " D " dimension that is shown in the illustration at the top of this page.
Stem bottom width: Together with the " Stem top width ," this establishes the taper of the stem. This is the " E " dimension that is shown in the illustration at the top of this page.
Left end to stem: Assuming that " Rotation " is set to ' 0 ' and the precast single tee is not sloping, this is the horizontal distance (in the primary dimension " Units " or other units ) from the member line edge of the precast single tee to the center of the stem.
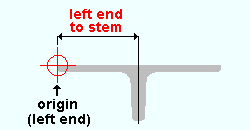
If, as in the example shown above, you are looking at the left end of the precast single tee in elevation, the origin symbol that appears when you hover the member marks the leftmost point of the top surface of the tee.
Right end to stem: Assuming that " Rotation " is set to ' 0 ' and the precast single tee is not sloping, this is the horizontal distance (in the primary dimension " Units " or other units ) from the edge opposite to the member line edge of the precast single tee to the center of the stem.
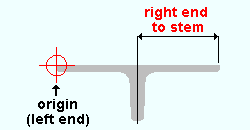
If, as in the example shown above, you are looking at the left end of the precast single tee in elevation, the origin symbol that appears when you hover the tee marks the leftmost point of the top surface of the tee. The "right end" of " Right end to stem " is the rightmost point of the top surface of the tee.
Stem/flange corner radius: A distance in the primary dimension " Units " or other units .

|
" Stem/flange corner radius " applies to both stem/flange corners. |
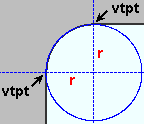
|
Vertical and horizontal construction lines at the vertex points ( vtpt ) of the rounded stem/flange corner meet at the center point of a construction circle whose " Radius " is equal to the " Stem/flange corner radius ." |
' 0 ' results in sharp stem/flange corners.
' A distance greater than 0 ' results in radiused stem/flange corners as described above.
Stem bottom chamfer: The distance (in the primary dimension " Units " or other units ) from one vertex point of the 45-degree corner cut to the other vertex point. Each instance of this cut is applied to a corner at the bottom of the stem.

|
" Stem bottom chamfer " applies to both bottom corners of the bottom of the stem. |
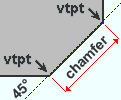
|
The " Stem bottom chamfer " distance is the chamfer dimension shown in this illustration. The abbreviation vtpt stands for vertex point . |
' 0 ' results in sharp, 90-degree corners at the bottom of the stem.
' A distance greater than 0 ' results in a 45-degree cut at the corners at the bottom corners of the stem as described above.
Flange end radius: A distance in the primary dimension " Units " or other units .

|
" Flange end radius " applies to both bottom corners of the flange. |
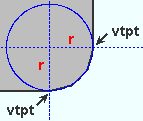
|
Vertical and horizontal construction lines at the vertex points ( vtpt ) of the rounded flange corner meet at the center point of a construction circle whose " Radius " is equal to the " Flange end radius ." |
' 0 ' results in sharp corners at the bottom of the flange.
' A distance greater than 0 ' results in radiused corners as described above.
concrete | F2 > concrete / rebar > | precast single tee | top
|
|
------ ![]() Member ------
Member ------
End elevation: The elevation (in the primary dimension " Units " or other units ) of the work point at this end of the precast single tee. For a non-sloping single tee, both the left and right end elevations are the same.
|
|
| A precast single tee has two exact points , whose elevation you can change by changing the member's left- and/or right-end " End elevation ." |
|
|
To determine the end elevation on a precast single tee in the 3D model, use Construction Line Add or a similar tool, select EXPT as the Locate option, then snap the point location target to the work point at the end of the member. The Z coordinate reported in the X-Y-Z display tells you the elevation at the snapped-to exact point.
concrete | F2 > concrete / rebar > | precast single tee | top








