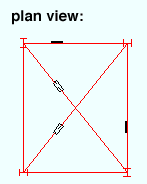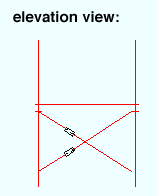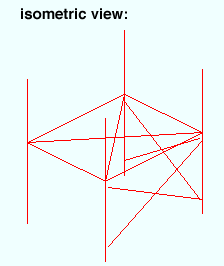The 3D Model (topic)
- What is the 3D model?
- Why is it called three-dimensional?
- Where does the 3D model come from?
- How can I look at the model?
- What is the importance of the 3D model?
- How does 3D modeling benefit construction?
- Doesn't 3D modeling take longer?
Also see :
A . The 3D model is a computer representation of the actual steel framework of a building, tower or other steel structure. It is also a database of information about members that make up the steel structure.
page 1 | contents | topics | top
Q. Why is it called three-dimensional?
A . Because it is three-dimensional. It exists in a 3D mathematical matrix, sometimes referred to in this documentation as the global coordinate system . Every member in the 3D model has actual physical dimensions that can be measured on screen. Each end of each member resides at a particular elevation. Each member or material work point is assigned unique X, Y and Z coordinates within a 3D mathematical matrix.
page 1 | contents | topics | top
Q. Where does the 3D model come from?
A . It is created by you, the user, using options available under Model in the Modeling portion of SDS2 . For instance, you can use the Add Member tool to lay out beams, columns and braces in 3D space. For more information on 3D modeling, see " Constructing the 3D Model ." Alternatives to creating a model yourself is to import it from another program using Import Model or to Run a Python script that generates members.
page 1 | contents | topics | top
Q. How can I look at the model?
A . The obvious answer to this question is that you can look at it on your computer screen. However, things are actually more complicated than that. The model, after all, exists in three dimensions, while your computer screen is flat and therefore can only represent 3D space in two dimensions. SDS2 therefore allows you to create something called an erection view, which is a 2D window into the 3D model.
A plan view looks down into the model from a particular Reference Elevation . The reference elevation is the plan view's work plane . A plan view can be created using View > Plan View . Items that are above or below the Reference Elevation will be shown to the depth checking limits of the view (if " Depth checking " is on), or without limits if " Depth checking " is off.

|
axes :
|
An elevation view looks at the model from its side. Like a plan view, an elevation view has a work plane , which can be changed using View > Relative Depth . An elevation view can be laid out as a grid line in a plan view using Add Grid Line . Or you can use Section View .
|
axes :
|

|
axes :
|
An isometric view looks at the model from an angle. To create an isometric view from a non-isometric view, choose View > Isometric View . Since an isometric view does not have a specific work plane , you need to use tools such as Snap to Surface , Snap to Farside Surface , Snap to Adjacent Surface to snap to a surface before you can perform modeling operations such as Add Holes to a material.

|
axes :
|
Open View ( Ctrl + 0 ) to open another view that looks at the model from a different perspective.
page 1 | contents | topics | top
Q. What is the importance of the 3D model?
A . The basic theory is that if you construct the 3D model properly, then all of the information that you derive from the 3D model will be accurate and up to date. All detail drawings that are automatically generated in SDS2 derive their information from the 3D model. Therefore, if there is a structural problem with a drawing, the way to fix it is to correct the problem in the 3D model, then regenerate the drawing. Many reports also derive their information from the 3D model. Some reports are derived from member bills of material, but member bills of material are themselves derived from the 3D model. Because all information is ultimately derived from a single 3D model, conflicting information is minimized and the people who depend on SDS2 -- engineers, detailers, shop personnel, warehouse personnel, etc. -- all get information that is crucial to their job performance from the same source.
page 1 | contents | topics | top
Q. How does 3D modeling benefit construction?
A . With 3D modeling, you can actually see a structural framework before the structure is erected. This greatly aids in your ability to troubleshoot potential problems before they become real problems. If you think that there is a problem with the way that a particular member end connection is designed, you can go to the model and look at that end connection to see how it will actually appear in real life. If a beam is too short, you can see on your computer screen that it is too short. 3D modeling helps to ensure that all members are designed and fabricated to precise specifications so that members fit together exactly the way they are supposed to and actual erection of a structure at its construction site is greatly facilitated.
page 1 | contents | topics | top
Q. Doesn't 3D modeling take longer?
A . Not really. When you do 3D modeling in Modeling , you are also doing the ground work for creating shop drawings -- which can be generated automatically (and therefore very quickly). While learning SDS2 initially requires an investment of your time, 3D modeling quickly begins to save your organization a lot of time. SDS2 will save you time in troubleshooting and revisions. It ensures that all who depend on information from the model are provided with the same information because that information ultimately comes from the same source -- the model. It saves you time by helping you to visualize potential problems before they become real problems at the actual construction site. SDS2 also saves you from the back charges that 3D modeling can help to prevent.











