Tools for Working in 3D (topic)
- Add Grid Line and Save Area
- Tools to change a view location
- The Ruler tool
- X-Y-Z Display
- Rulers around the borders of views
- General Information window
- Z filtering
- Axes box
- Depth checking
Also see :
- Global coordinates (most of the above tools relate to)
- Screen axes (some of the above tools relate to)
- Determining a member's left end (related topic)
- Modeling (3D modelling program)
- 3D model (topic)
Add Grid Line and Save Area can be used to create new views of the 3D model. These views appear as grid lines when you are in other views.
![]()
page 1 | contents | topics | top
A number of other tools (including Plan View , Section View and Isometric View ) can be used in Modeling to change the location of a view to give you a different perspective of the 3D model. If you then Save that new perspective, you will have created a new view.

page 1 | contents | topics | top
The Ruler lets you measure any linear distance in three-dimensional space by locating two points on screen.
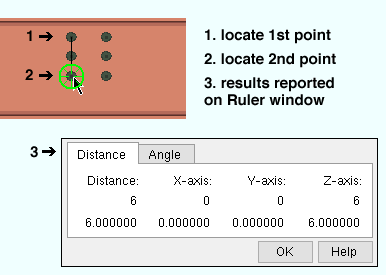
page 1 | contents | topics | top
The X-Y-Z Display informs you of the position of specific points within the global coordinate system .
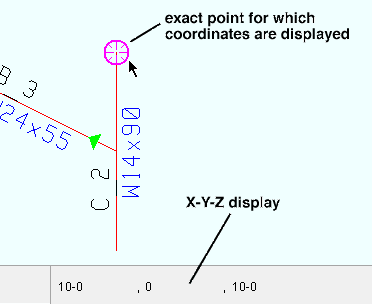
page 1 | contents | topics | top
Rulers around the borders of plan and elevation views can be turned on in Modeling to provide you with a quick way to approximate distances and visualize global coordinates .
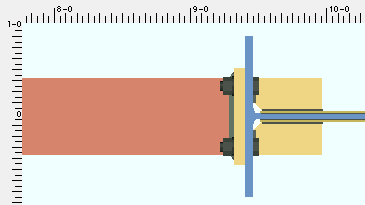
page 1 | contents | topics | top
The General Information window provides " Reference location X ," " Reference location Y ," and " Reference elevation " settings which can be used to change a material's location in the 3D model.

page 1 | contents | topics | top
Z filtering in Modeling snaps points you locate to a specific distance ( Z screen axis location) in/out from your view's work plane. You can set Z filtering by using Point Location Configuration .
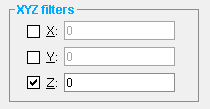
|
In a plan view when "Z" filtering is ' 0 ', all points translate to the view's reference elevation . |
page 1 | contents | topics | top
An axes box can help you determine which end of a member is its left end in an elevation view.
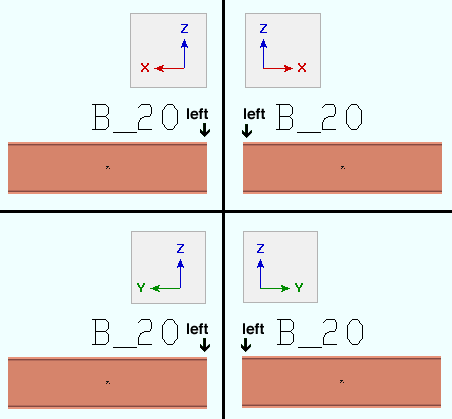
page 1 | contents | topics | top
Depth checking controls how far into and out of a screen you can see.
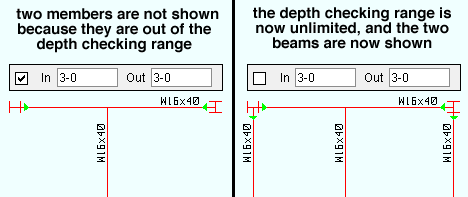
|
| Both examples show the same plan view, same model. In the left view, depth checking is on. In the right view, depth checking is off. Notice that two additional beams are shown in the view with depth checking off. Those two beams are more than 3-0 feet above or below the reference elevation of the plan view. |







