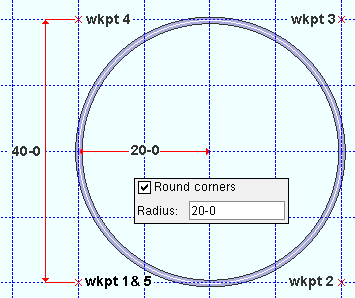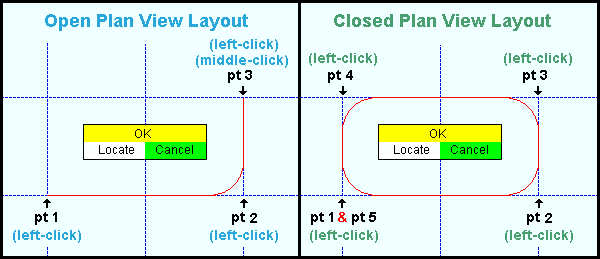 Concrete Wall ( Modeling > F2 >
Concrete Wall ( Modeling > F2 >  Concrete > select " Concrete Wall" )
Concrete > select " Concrete Wall" )
Tool summary :
Also see :
|
- Concrete Wall Edit (edit window)
- Wall properties (edit window page)
- Diagram (edit window page)
- Rebar System (may be added to a concrete wall )
- Rebar Area Layout (like Rebar System , except the user locates points to define the area)
- Move Layout Nodes (another way to edit the layout )
- Reference Profile Layout (a way to model a wall for reference, without connectability)
concrete | F2 > concrete/rebar > | concrete wall edit window | concrete wall
 Examples and applications :
Examples and applications :
Beams or joists can get automatic embed connections to a wall:
|
A circular concrete wall:

|
To create this circular concrete wall, work points were laid out in at the four corners of a square with 40-0 ft sides. On the Corner Rounding window, " |
If you have a concrete license, you can add rebar to the concrete wall using the Rebar System custom component.
concrete | F2 > concrete/rebar > | concrete wall edit window | concrete wall | top
 To add a concrete wall :
To add a concrete wall :
To invoke Add Concrete Wall in Modeling :
Concrete walls are typically laid out in a plan view . Using the point locator INCL to locate the wall work points puts the bottom of the wall at the elevation of the plan view. If you want to use point locator options other than INCL , consider employing the Z filter toggle (
) to ensure that all located points snap to the reference elevation of the plan view. It is not required that the elevation of all points be at the elevation of the plan view, but you may prefer that they be at that elevation.
The member line of a concrete wall runs along the bottom of the wall.
Concrete walls are added as a layout.
To achieve an open layout , you need to middle-click ( OK ) after you left-click ( Locate ) the final point.
A closed layout is achieved when you left-click ( Locate ) the final point at the same location as the 1st point. For both of types of layout, the first point you locate establishes the left end of the layout. Common practice is to lay out points counterclockwise.

After you have located points as described above, the Concrete Wall Edit window opens. Note that " Thickness " and " Height " options on this window apply to all of the wall segments that you laid out. Be aware that if you press " Cancel " on this window, you will end this concrete wall layout operation without adding the wall.
After you press " OK " to close the Concrete Wall Edit window when adding such a wall for the first time, you need to right-click ( Cancel ) in order to end the layout operation.


mouse bindings
concrete | F2 > concrete/rebar > | concrete wall edit window | concrete wall | top







